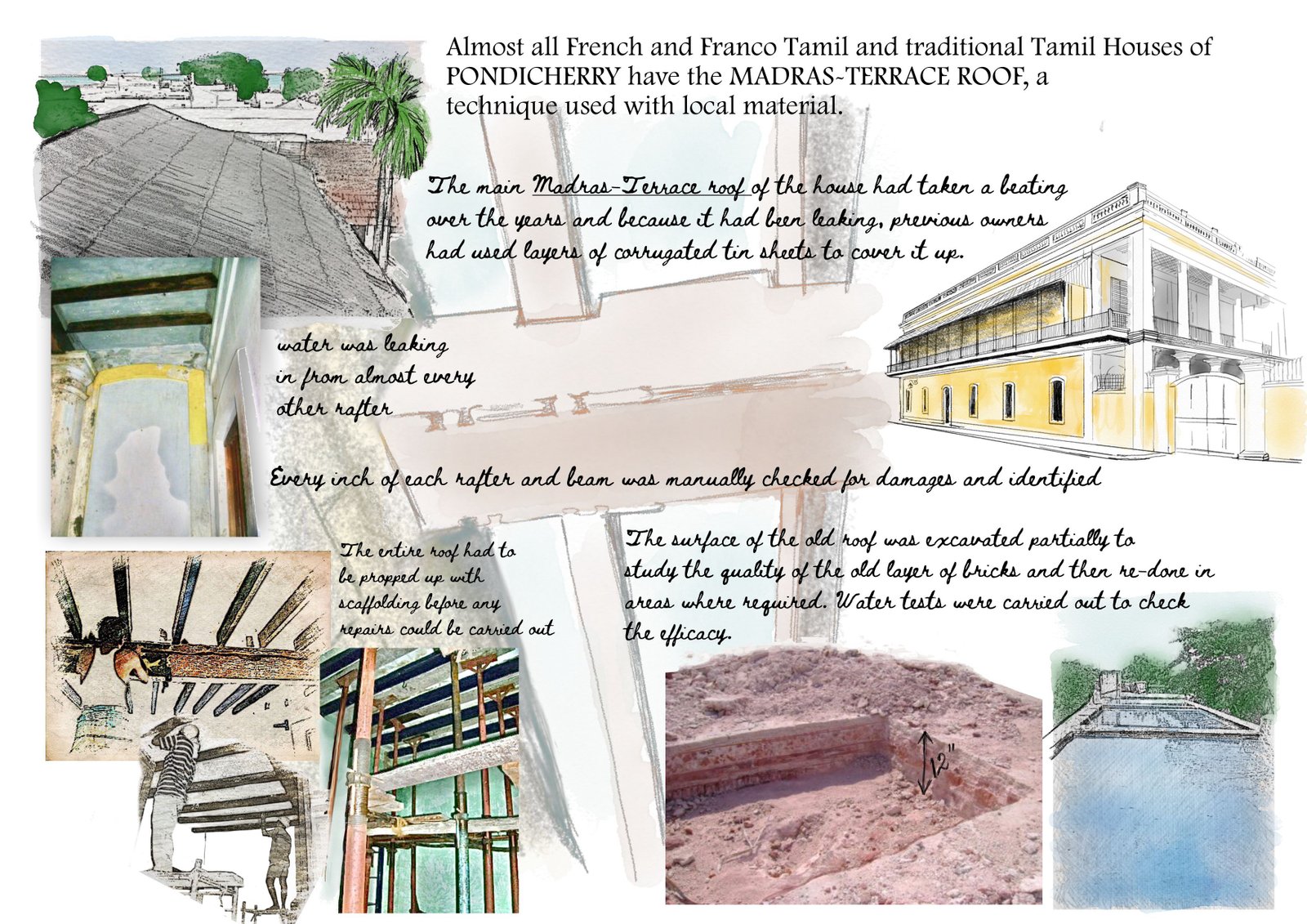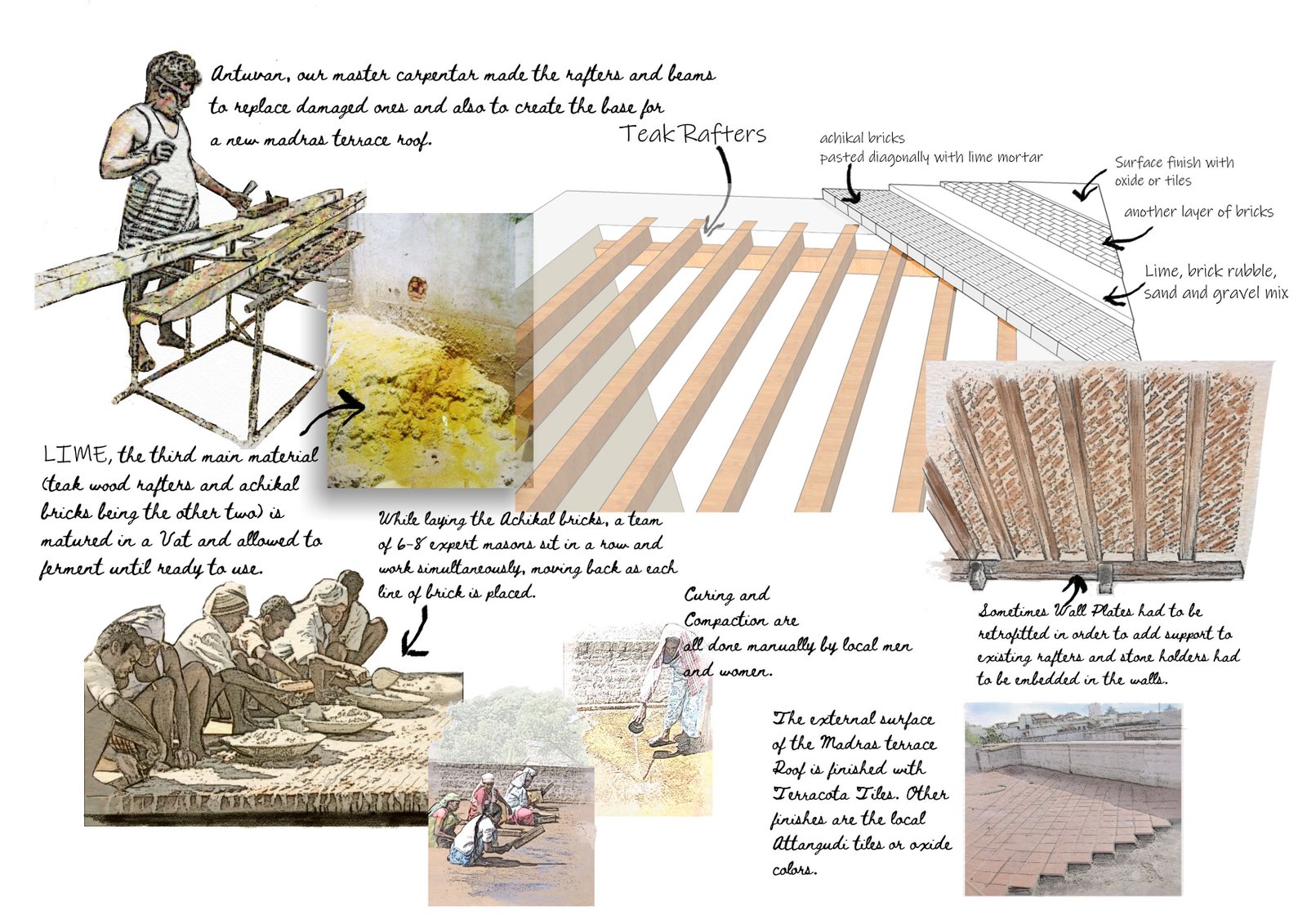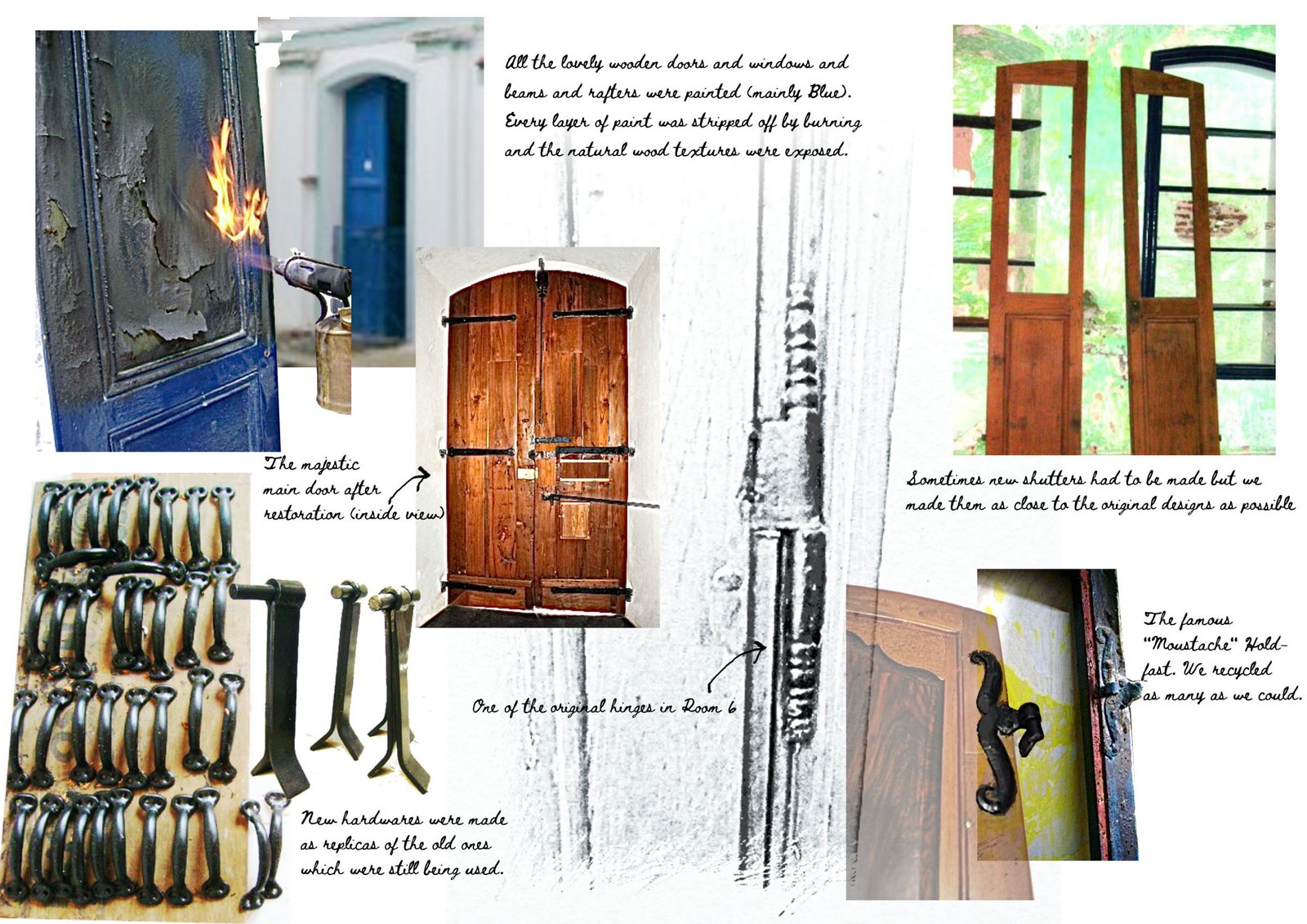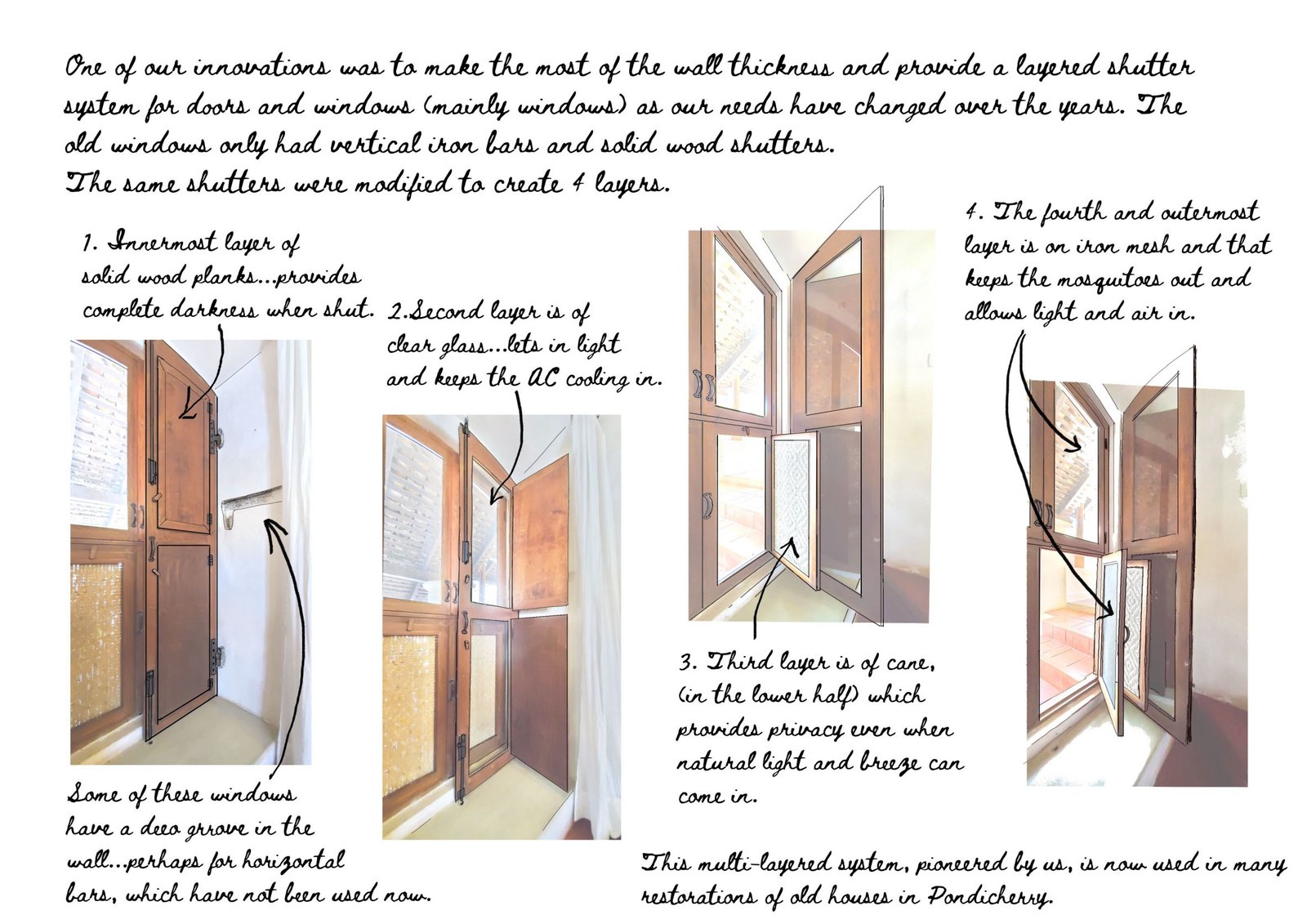
By the year 2004 when we bought the house from Eugene, it desperately
needed repairs. A primary concern was, maintaining the authenticity of
the architectural style and method of construction that was prevalent
when this house was built. Its high columns, wide arches, the inner
courtyard, the madras terrace roof, all come together to give it a stature
that truly befits a heritage structure.
The old Madras terrace roof had several layers of corrugated tarpaulin
to keep the rain out. Over the years the wood used had been painted
with enamel paint to keep it from getting damaged. The lime plasters
had been repaired in bits and pieces wherever water had seeped in.
The entire building had only one bathroom. It was interesting to see
the many colours that emerged as layers of paint were stripped off
the walls...
With the help of Ajit Koujalgi and Arul and their team from
Intach Pondicherry, we decided to restore the house using every
traditional method that had been used. New portions had to be
added and it was a natural choice to make it exactly with the
same techniques. The work was executed by R. Chandramohan
and team and after three long years of planning, modifying,
re-designing and after many uplifting moments and frustrating
ones too, GRATITUDE is now, hopefully, more beautiful than
it has ever been.
Wooden beams, normally teak wood, are be first placed upon opposite walls across the width of the room, 18 to 24 inches apart.
High density clay bricks called Achikal, made to special thin size measuring 1”x3”x6”are used. Well matured lime mortar is used for bonding the bricks that are placed at an angle of 45 degrees to the wall, or diagonally across the room width.
These bricks, placed on the edge, ensure tensile strength.
The roof is cured for a minimum of one week and then a three-inch thick layer of a mixture of five parts of lime mortar, three parts brick, one part gravel and one part sand. This layer provides the compressive strength and load bearing capacity to the roof. This layer is well compacted, cured and levelled. The final layer would depend upon the slab being an intermediate one or the final roof. If intermediate, a floor finish like red oxide or lime mortar would be applied and if final, there would be courses of flat weather-proof tiles topped by thick mortar to slope.


Our carpentar Anthuvan, had another major work....to restore and repair and recycle old doors and windows.
In as many places as possible, the same fittings were used but in several other places, we had to re-create identical shutters and the hardware.


Designed with Mobirise html website themes